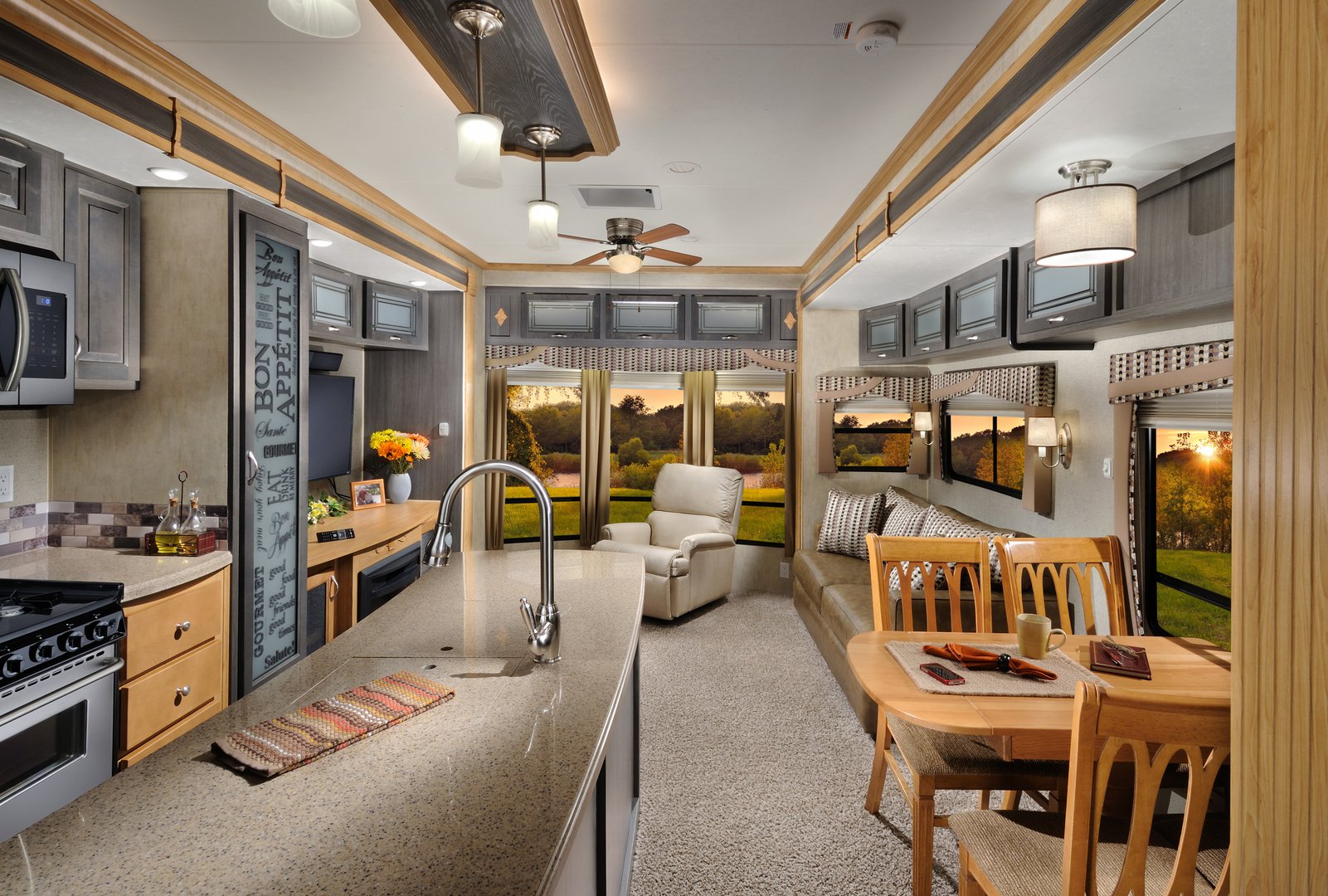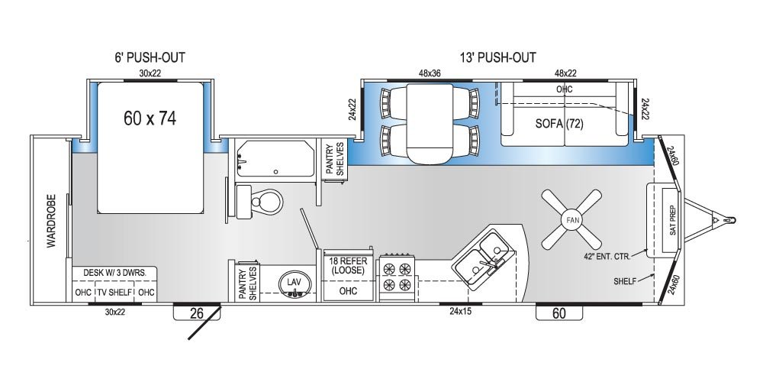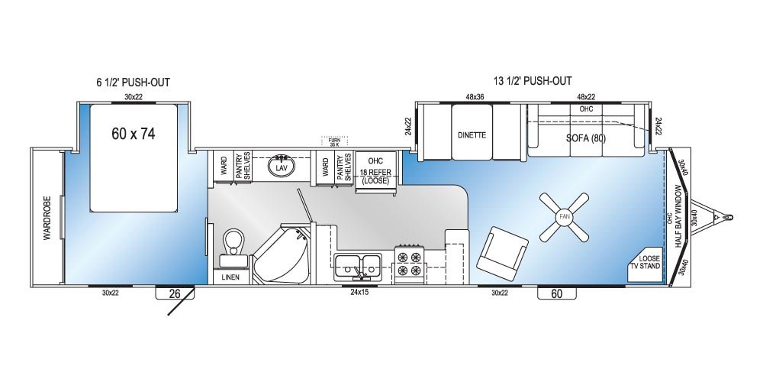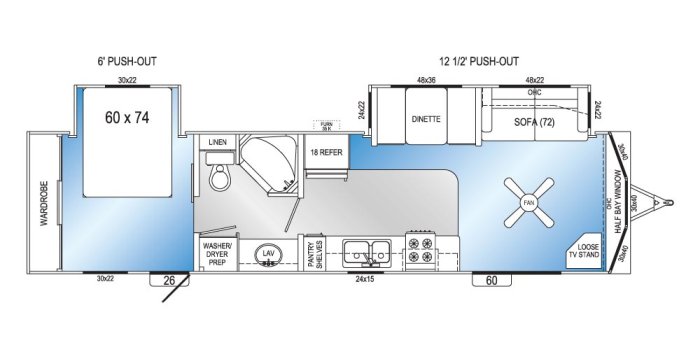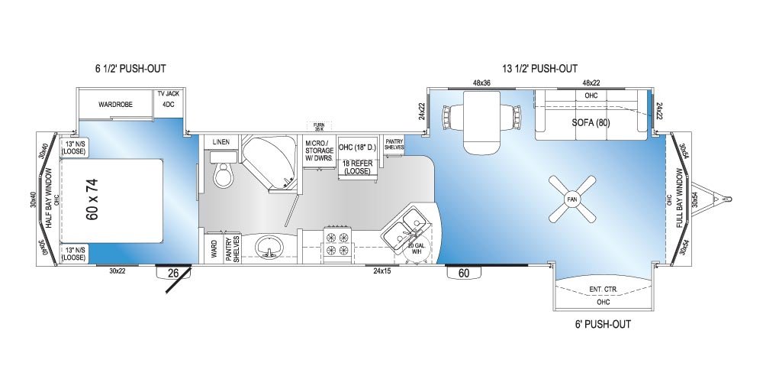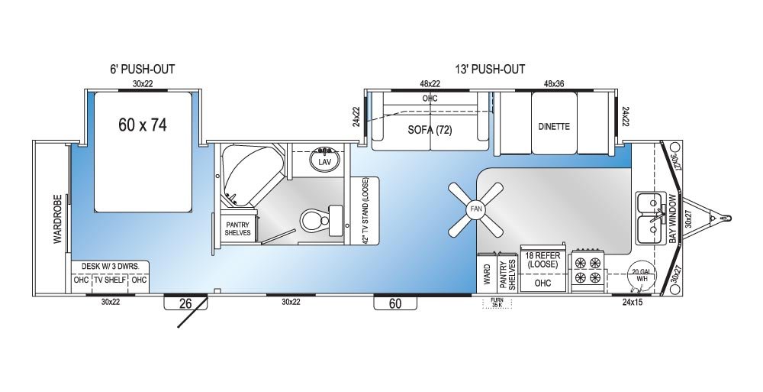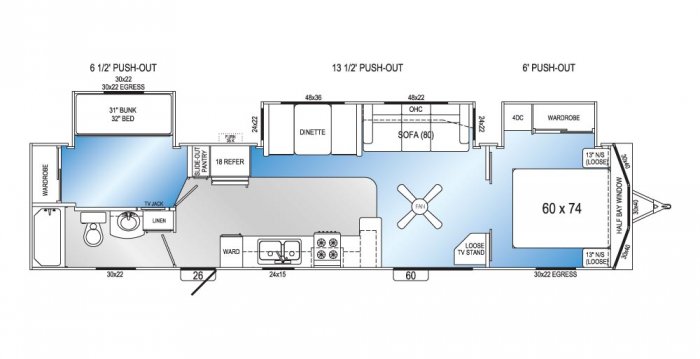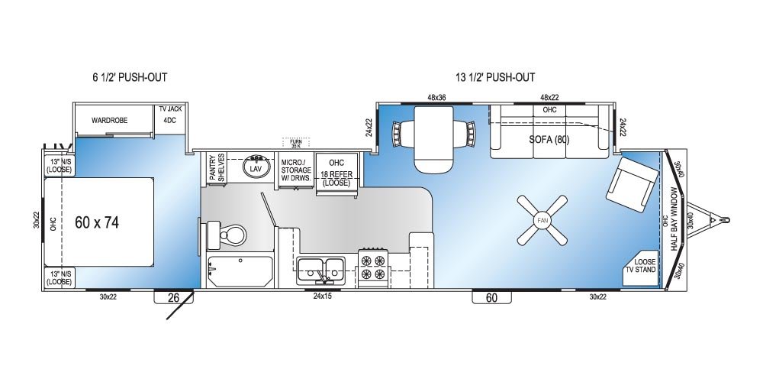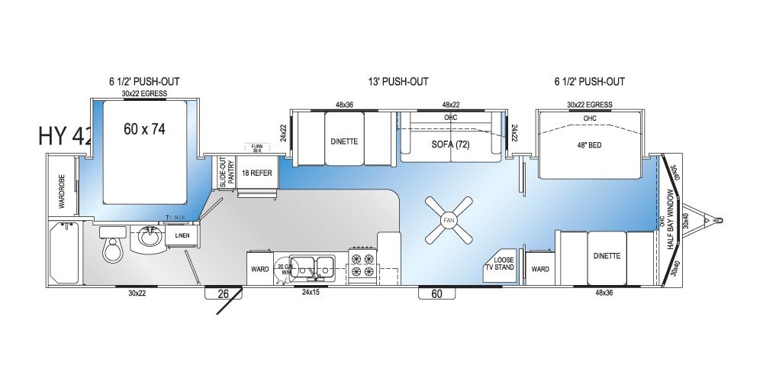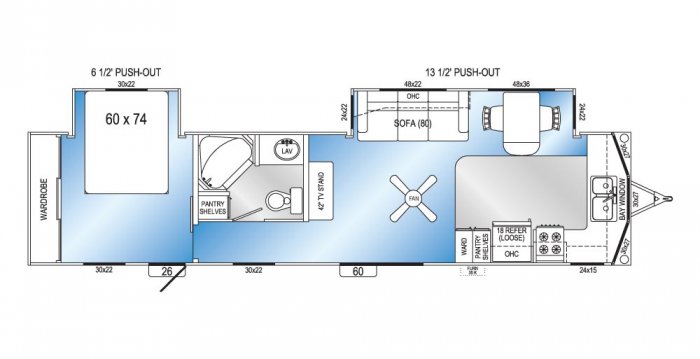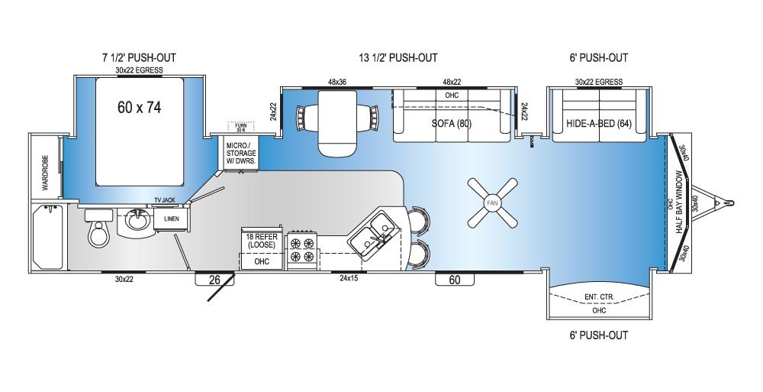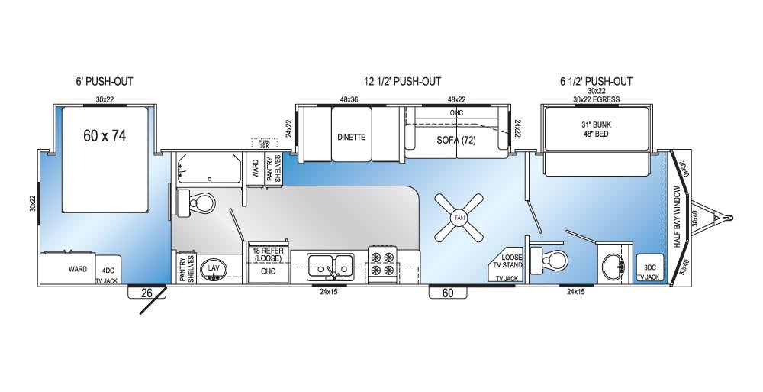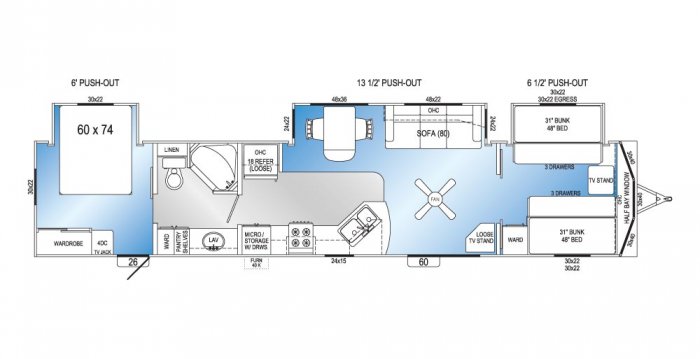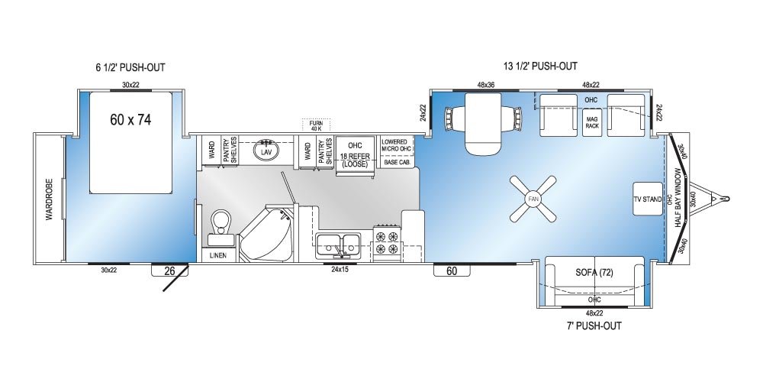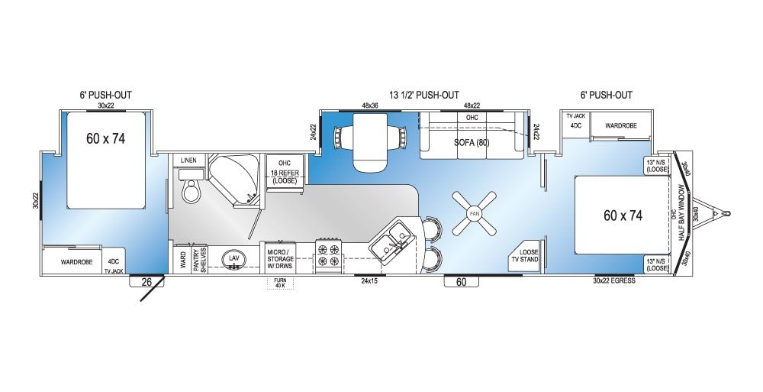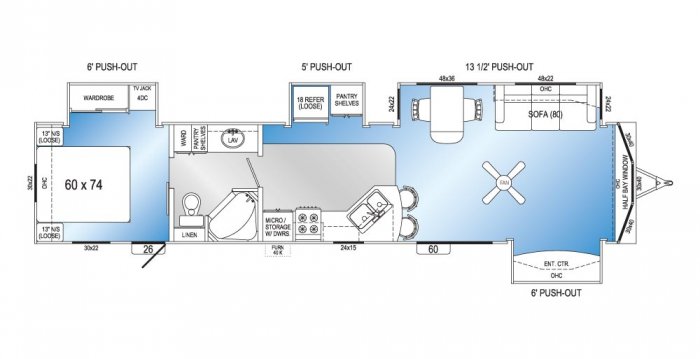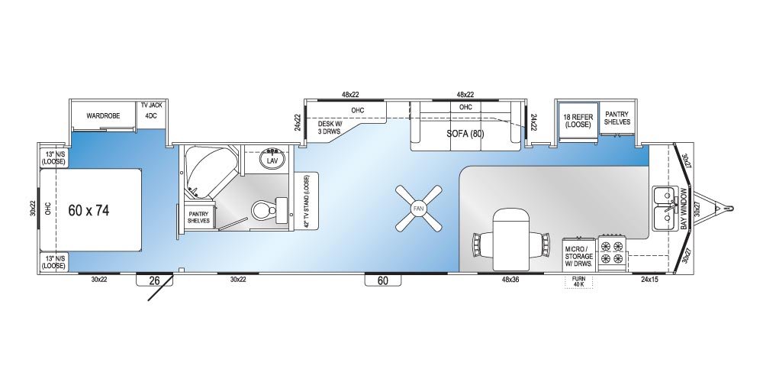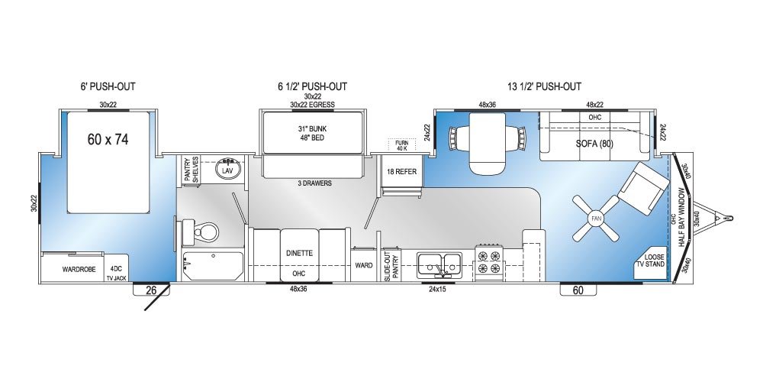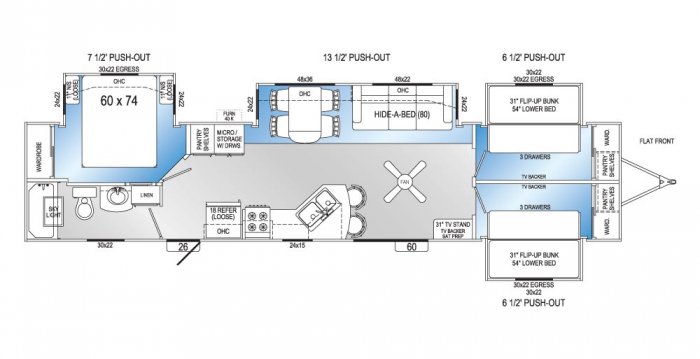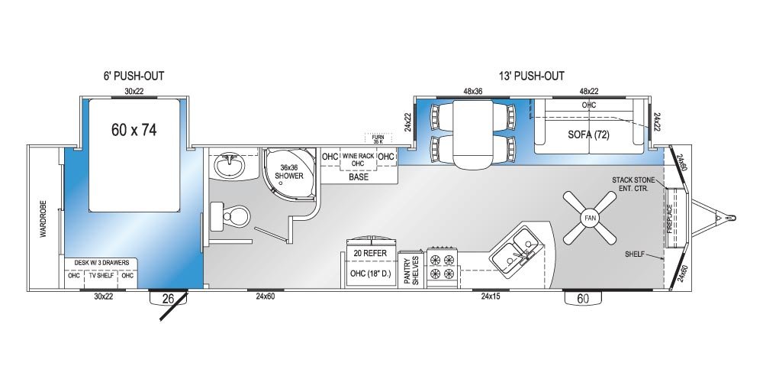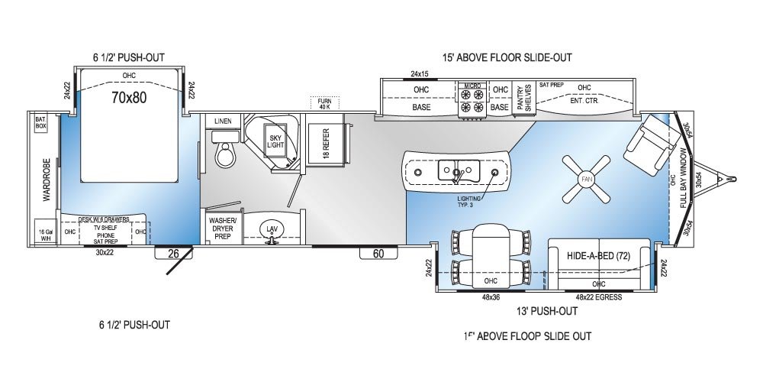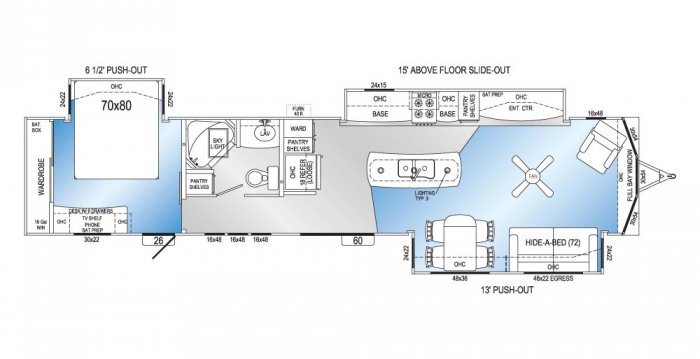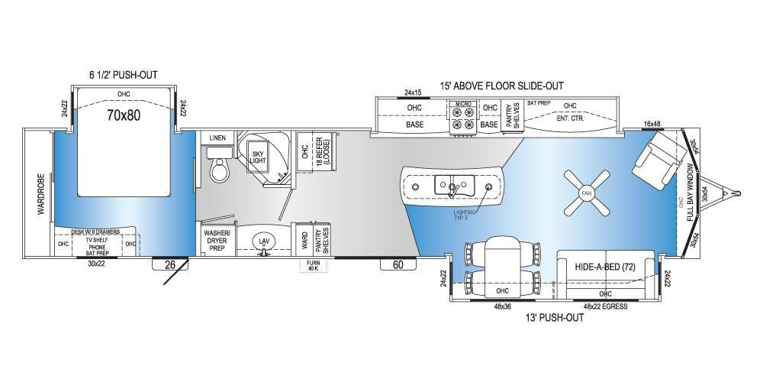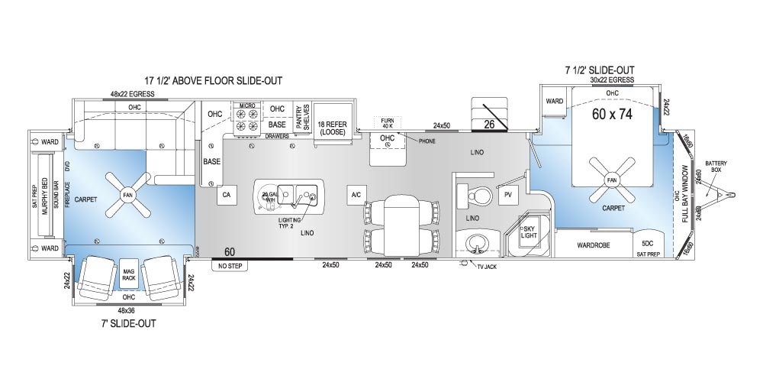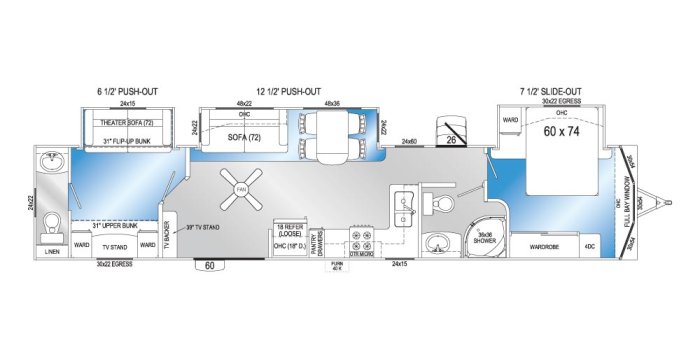Picture a luxury cabin nestled in the woods while entertaining friends around a cozy fireplace. That is what it is like to stay in a Hy-Line Travel Trailer.
Constructed of premium materials and high-end finishes, staying in a Hy-Line is pure luxury. You can customize your travel trailer layout starting with a large selection of base floor-plans. You can then further customize the trailer by selecting from a variety of premium custom finishes for the interior.
Learn more about what Hy-Line has to offer below, or request a quote to begin the process of customizing your own Hy-Line Travel Trailer today.
Features
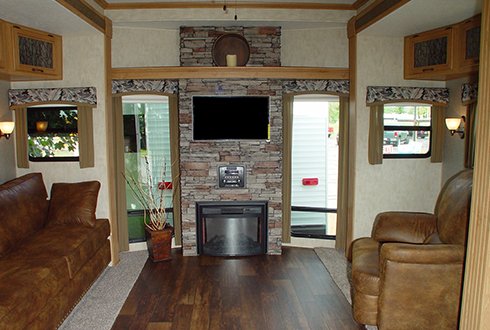
New Rustic Interior with Optional Faux Stacked Stone Fireplace
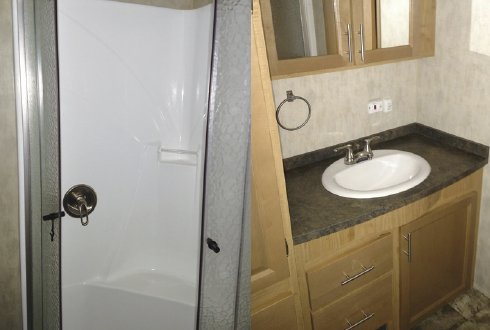
The bath offers privacy without sacrificing functionality. Our one-piece fiberglass shower or garden tub which includes residential type fixtures & plumbing for superior feel & function, and large lav base will accommodate your needs.
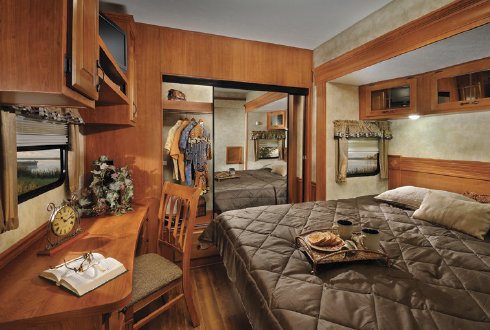
King/Queen beds
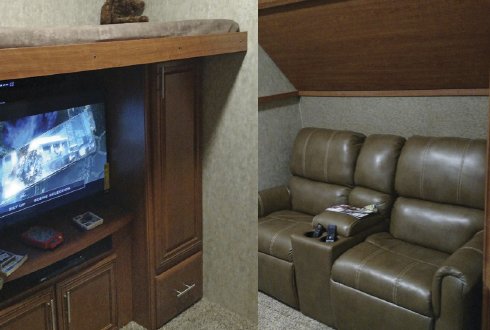
N ew theater/bunk room available with half bath to create a private haven just for the kids!
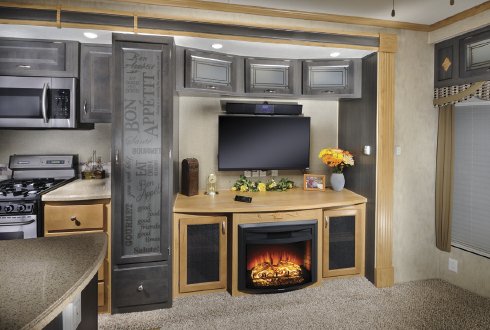
The large entertainment center with optional fireplace not only gives ample storage and space for your large TV, it adds to the open feel of the living room area.
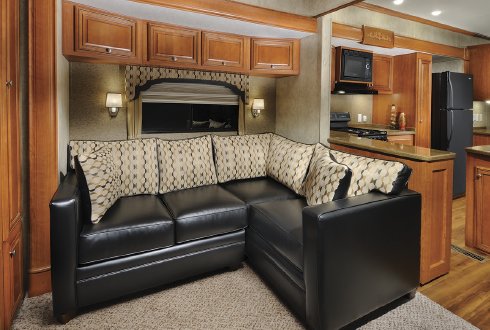
Sectional sofa available with den model units
Featured Floor Plans
Standard Features
Exterior Features
- 96” Ceilings
- Detachable Hitch
- Spring Axles & I Beam Frame
- 2” x 4” Floor Joists with 5/8” Tongue & Groove Plywood Floor Decking
- Baton Floor & Ceiling Insulation
- Bay Front Windows
- (2) 30 lb. Bottles w/Regulators
- Flush Floor Push Outs
- 76” Dual Pane Patio Door
- Porch Light w/Switch
- Deluxe Graphics
- Deep Tinted Radius Windows
- State-of-the-art Roof Membrane
- Truss Roof w/ 3/8” Decking
- Full Underbelly Wrap
- 110v GFI Outside Recept
- 50 Amp Electric Service
- 25’ Electrical Supply Cord
- Cable TV Jacks - Living Room & Bedrooms
- City Water Hook Up
- Full 1pc Fiberglass Front
Interior Features
- Deluxe Crown Ceiling Molding In Living Room & Kitchen
- High Efficiency LED Lighting
- Residential Table & Chairs
- Large Picture Window at Dining Area
- Dinette Booth *
- Residential Sofa
- Designer Bar Stools
- Queen Bed w/Lift
- 48” Bed/Twin Beds & Bunks
- Full Walk-In Wardrobe *
- Deluxe Cloth Valances w Side Drapes
- Mini Blinds
- Vertical Blinds at Patio Door
- Upgrade Congoleum Linoleum
- Shaw Plush Carpet w/Pad
- Brushed Nickel Hardware
- Ball Bearing Roller Drawer Guides
- Solid Wood Cabinet Doors
- Adjustable Pantry Shelves In Kitchen
- Ceiling Fan w/Light Kit
- Floor Ducted Heating
- Carbon Monoxide, LP & Smoke Detector
Kitchen, Bath & Appliances
- All Black Appliances
- 18 Cu. Ft. Frost Free Refrigerator
- Deluxe 20" Range
- 13,500 BTU Ducted Air (32’ to 29.5’ Units)
- 15,000 BTU Ducted Air (42’ to 44’ Units)
- 20 Gallon Electric Water Heater w/By-Pass Plumbing
- Fiberglass One Piece Tub/Shower
- Residential Style Toilet
- Power Bath Vent w/ Remote Switch
- Medicine Cabinet w/Towel Bar & Tissue Holder
- Deep Double Bowl Stainless Steel Kitchen Sink
- High Rise Kitchen Faucet
- Range Hood w/Light & Fan
Some Models* / See Floorplans **
Popular Options
Exterior Options
- (Gel Coat) Fiberglass Exterior, White or Grey
- Stabilizer Jacks
- Triple Steps
- Awning 16’ - 25’
- Awning Center Support
- Lighted Power Awning
- Double Insulation Floor & Ceiling
- Thermo-Pane Windows
- Foil Wrap Insulation
- Electric Slide Out Rooms
- Full Bay Front Windows
- Rear Bay windows
- Swing Out Grab Assist Handle
- Fully Self Contained
- TV Antenna w/Booster
- Comfort Air Vent w/Remote
- Skylight in Shower
Interior Options
- Cherry Wood Interior
- Grey/Maple Cabinetry
- Wood Plank Linoleum
- Designer Box Valances
- Day / Night Shades
- Extra Ceiling Fan
- Adjustable Pantry Shelves
- Pantry Drawers
- Extra Wardrobe
- Extra Overhead Cabinet
- Entertainment Center
- Desk w/Drawers
- Single / Double Chest
- Solid Surface Countertops
Kitchen, Bath & Appliance Options
- Stainless Steel Appliances
- Dishwasher
- Microwave
- Ice Maker
- Garden Shower w/Glass Shower Door
- Prep for Washer & Dryer
- Washer / Dryer
- Sink covers
- 15,000 BTU Ducted Air
- 2nd Roof Air
- 40,000 BTU Furnace *
- 10 Gal. Gas / Electric Water Heater w/DSI & By-Pass
- On Demand Hot Water System
- 30” Range & OTR Microwave
- 20 Cu. Ft. Refrigerator
Furniture Options
- Table w/2 Chairs *
- Extra Chairs
- Dinette Booth *
- Hide-A-Bed
- Designer Bar Stools
- End Table / Magazine Rack
- Swivel Rocker
- Standard Recliner
- Swivel Glider Recliner
- Soft Touch Recliner
- Theater Seat
Electrical Options
- Stereo CD Player
- DVD w/Surround Sound Bar
- Fire Place w/Remote
- Flat Screen TV
- Prep for Satellite
- Extra Interior / Exterior Recepts
- Phone Jack
Misc Options
- Flip Floor Plan End to End
- Flip Floor Plan Side to Side
- Customized Floor Plan
(*) Denotes Standard or Available in Some Models


