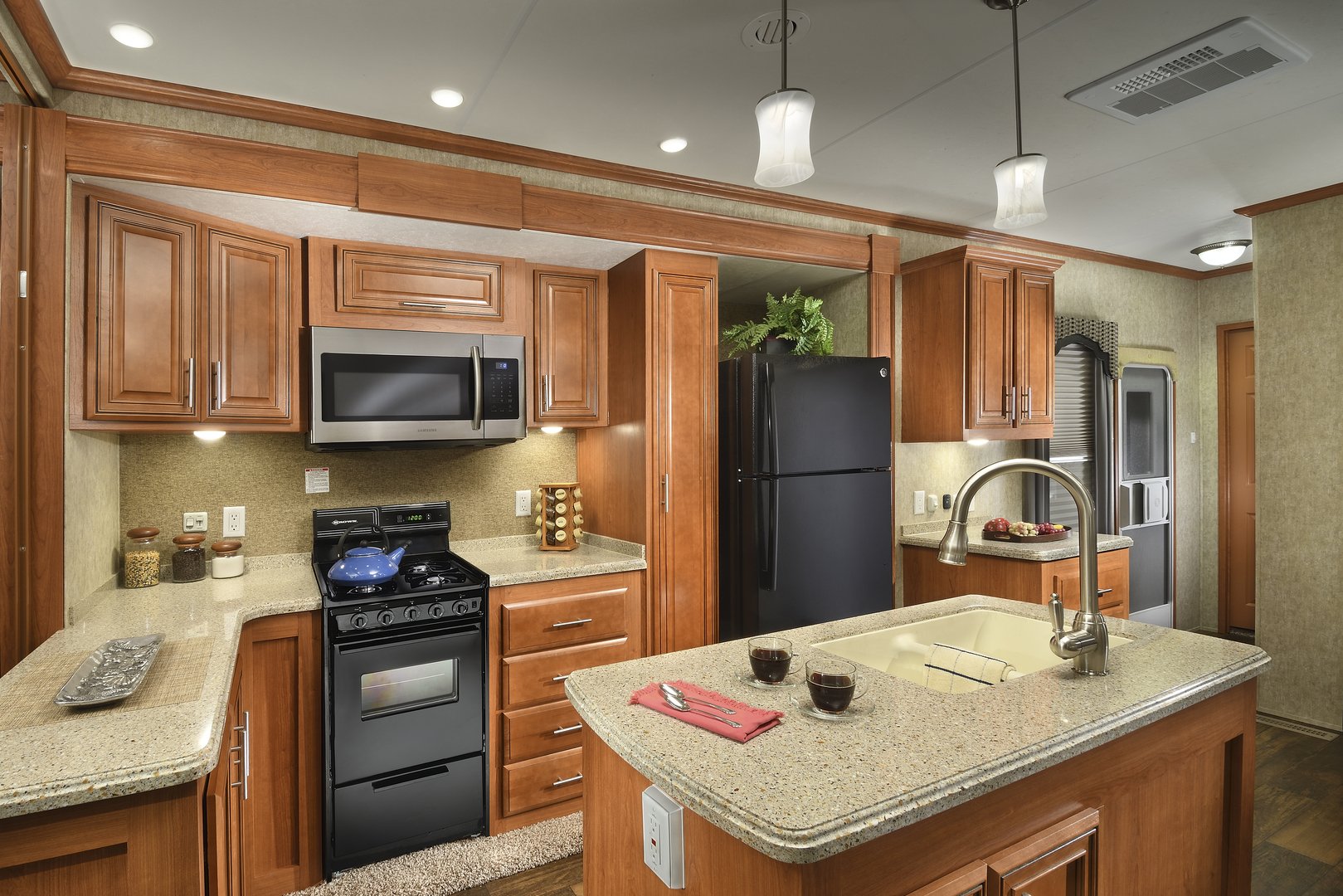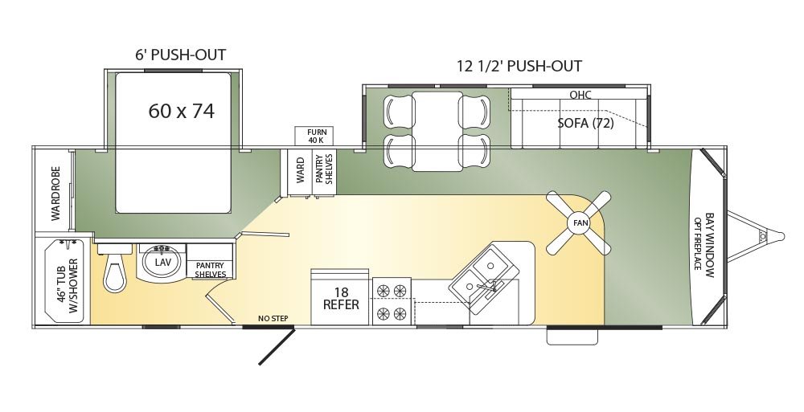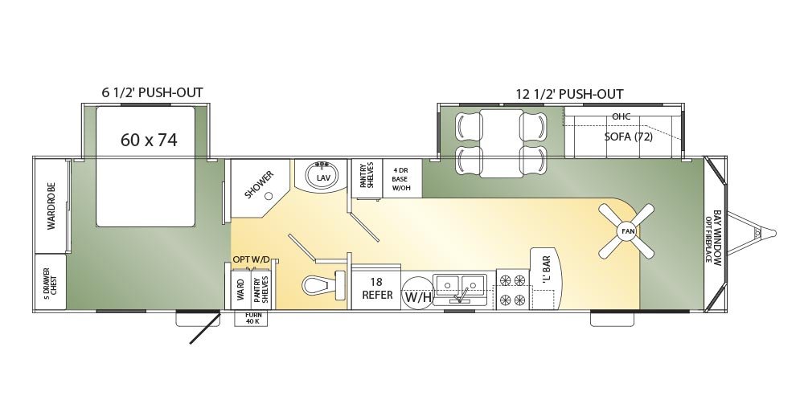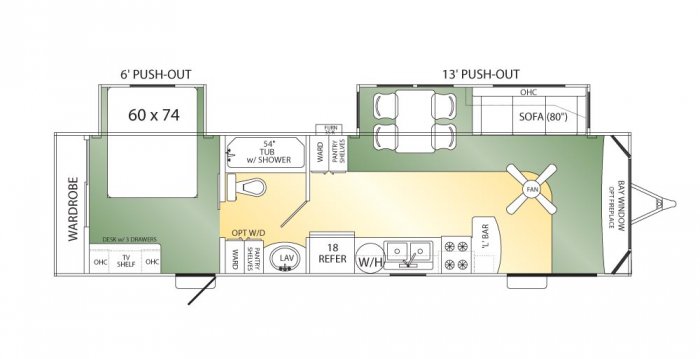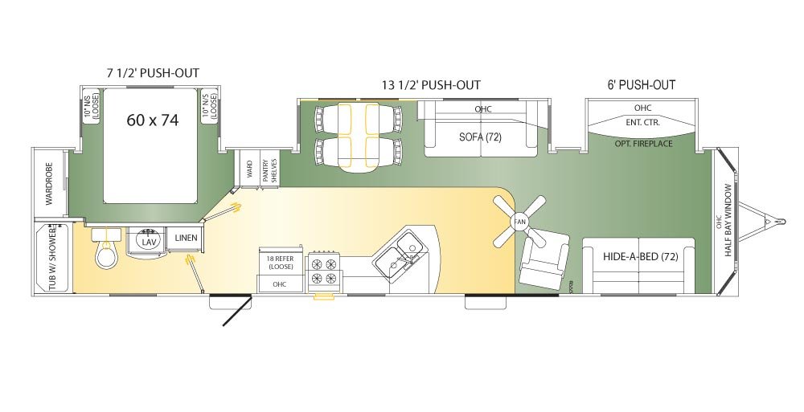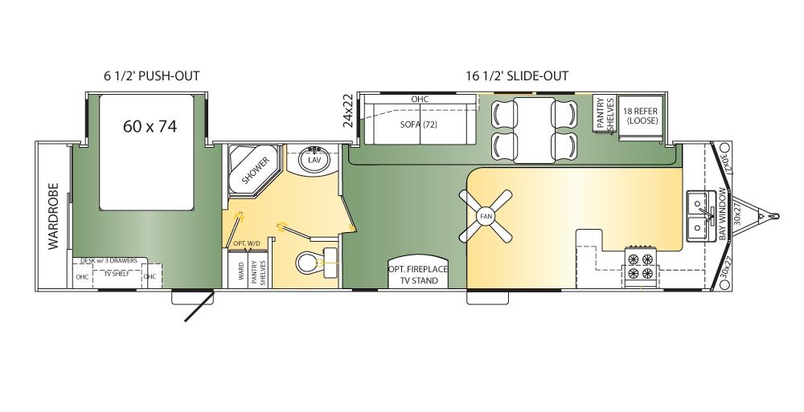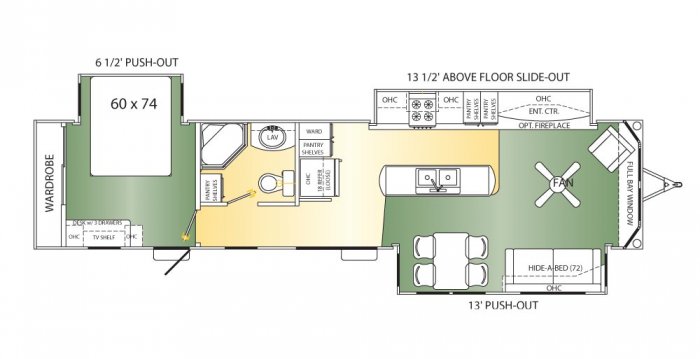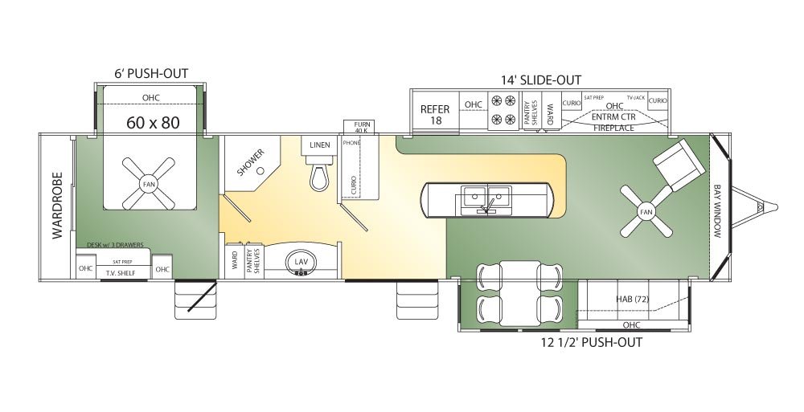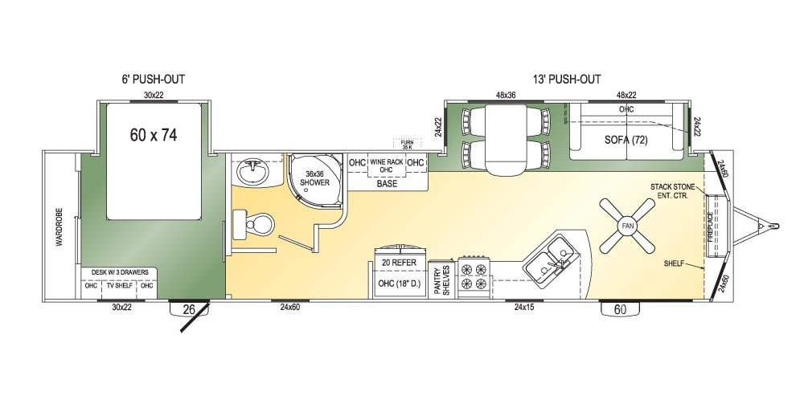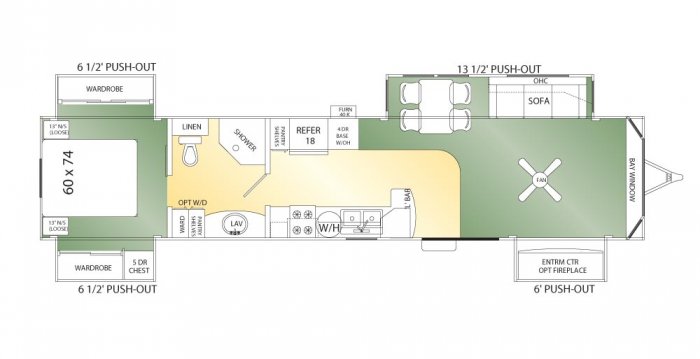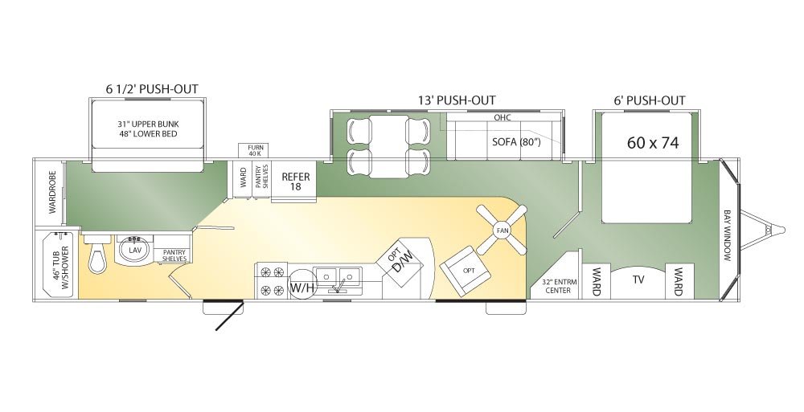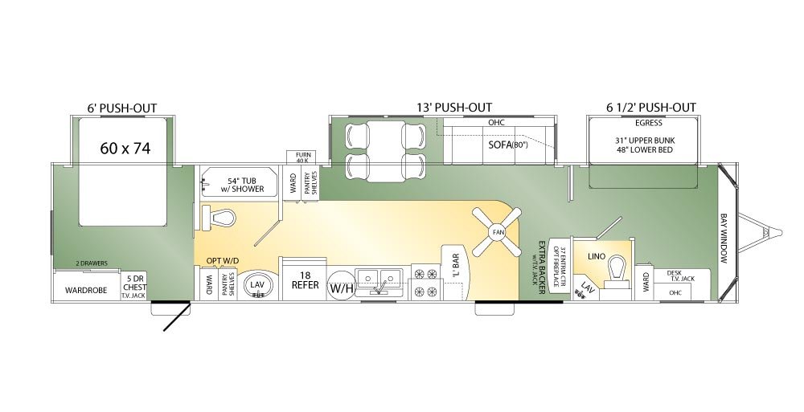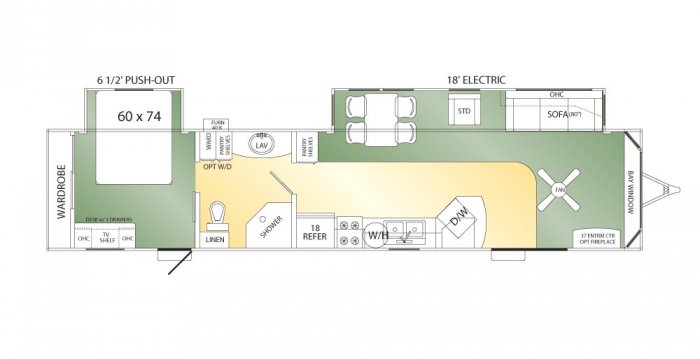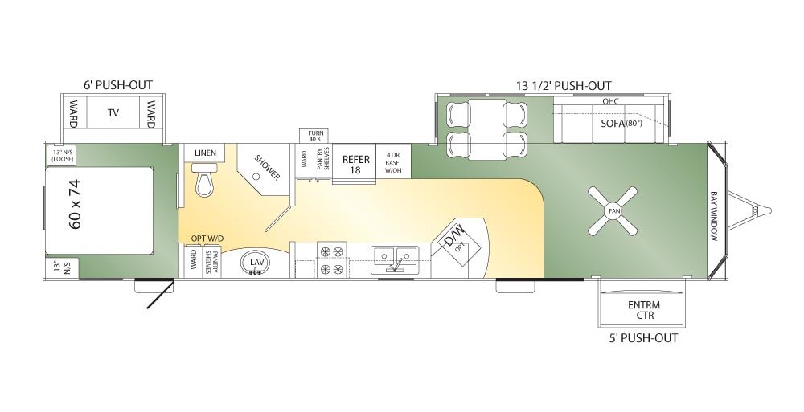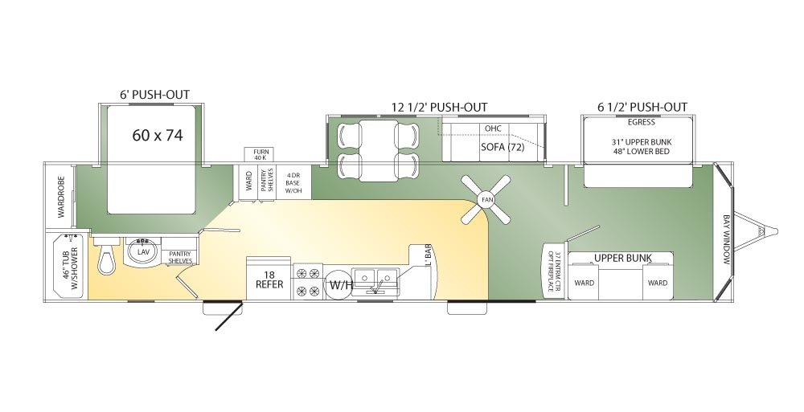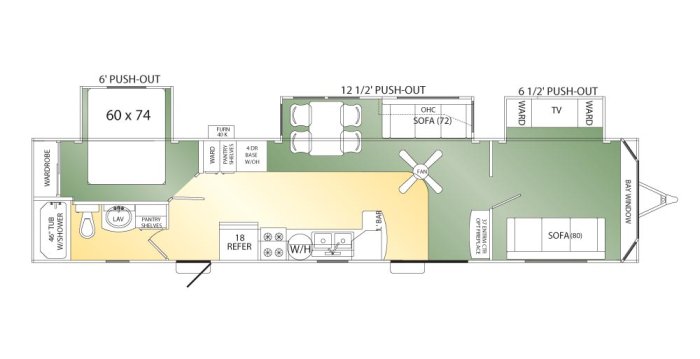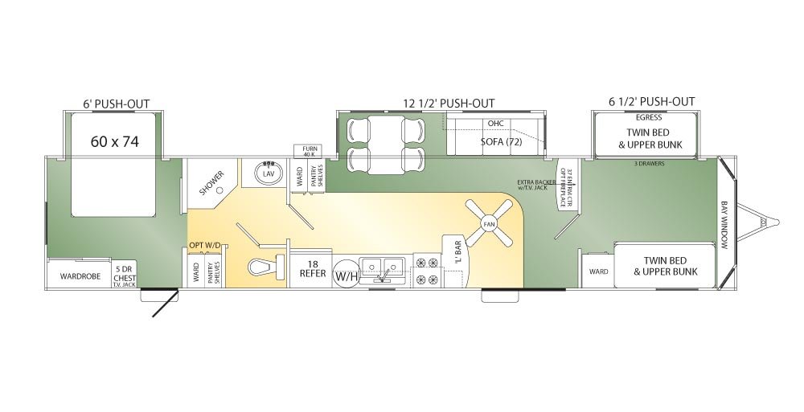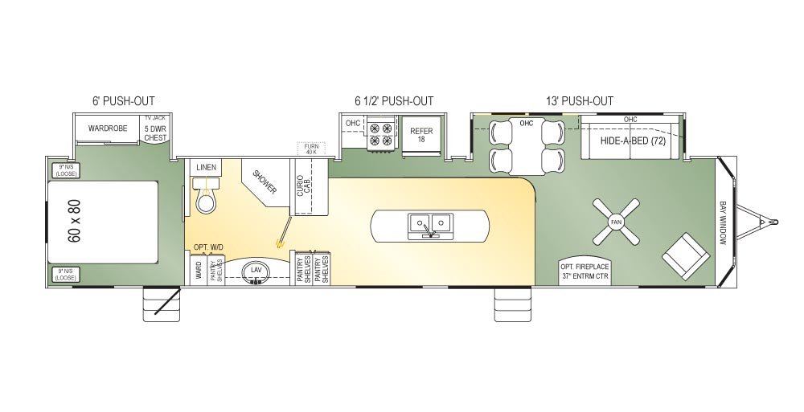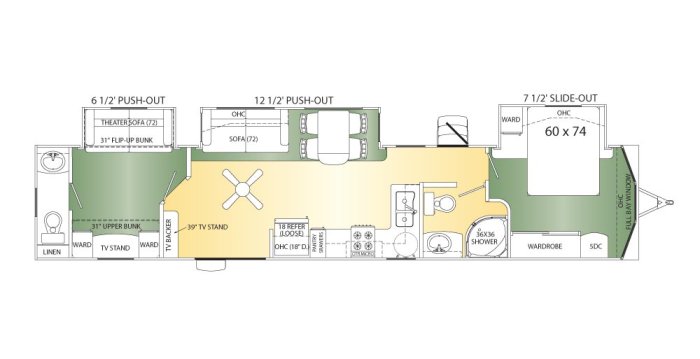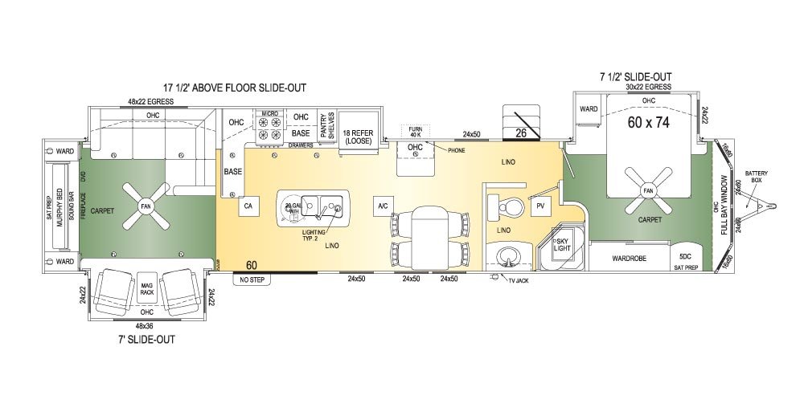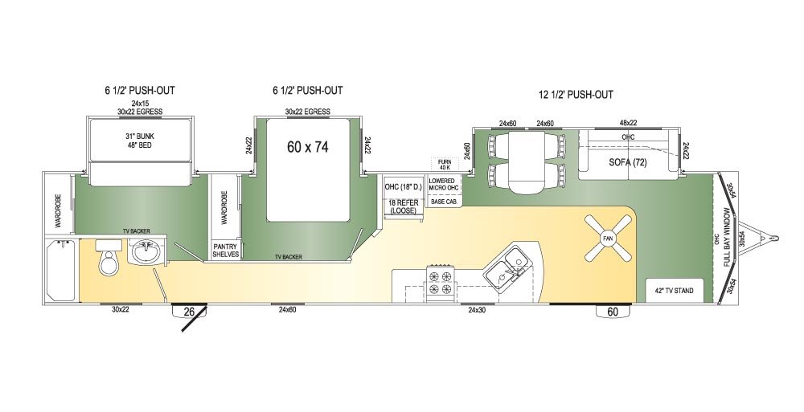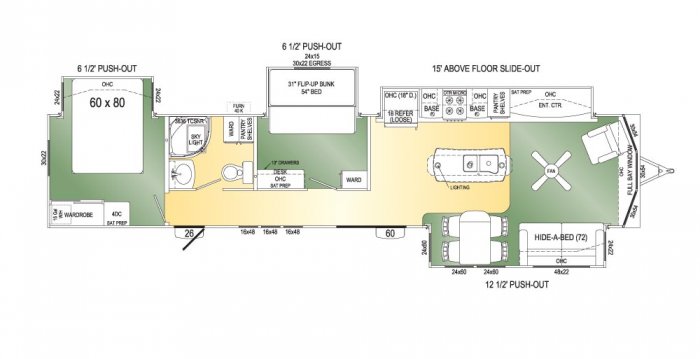Truly a home away from home, spending time in a Bridgeview Park Model Travel Trailer is a fun and relaxing escape from the stresses of everyday life.
The Bridgeview line provides you with countless options of customizing not only the luxurious interior finishes but also travel trailer floor plans. Explore some of the options below or request a quote to begin the process of customizing your own Bridgeview Travel Trailer today.
Features
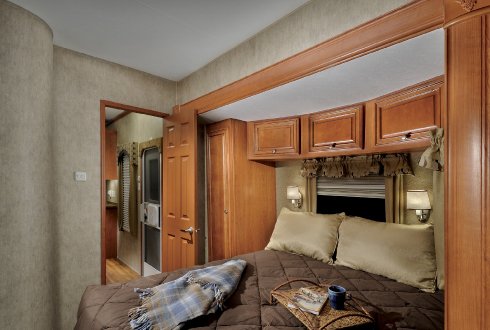
Our newly offered Master bedroom incorporates the modern design of curved walls, large accessible closets and a bay window making this space as functional as it is attractive.
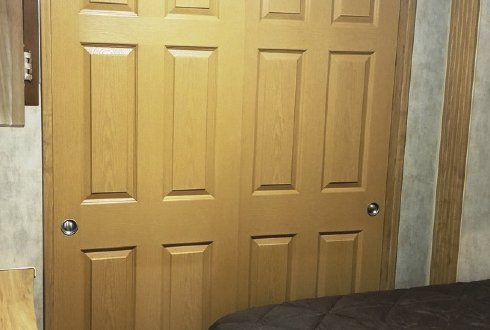
Walk-in closet
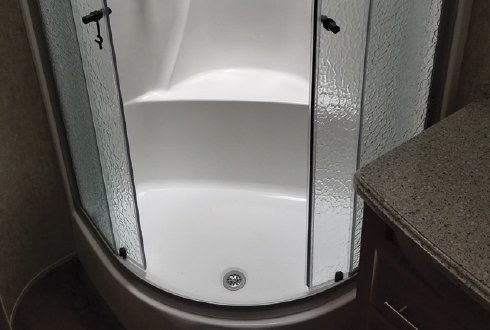
Shower with skylight
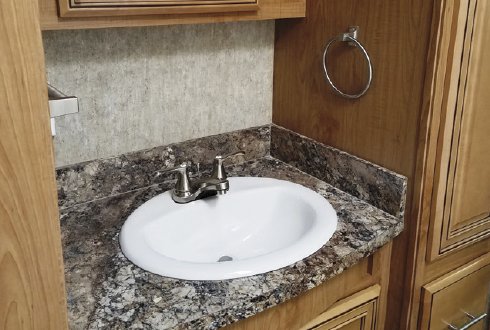
Fiberglass tubs and showers featuring residential fixtures
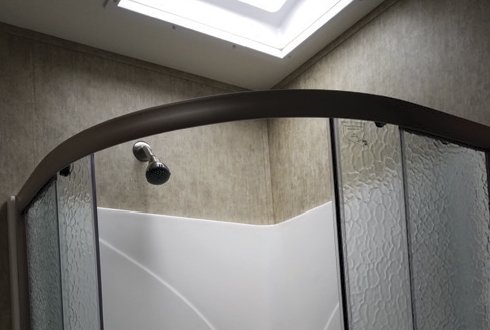
Shower with skylight
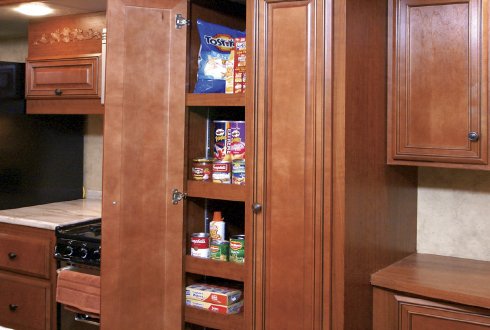
Standard Features
Exterior Features
- Detachable Hitch
- 96” Floor Width
- 96” Ceiling Height
- 2- 5,200 Axles (35’ - 44’ Units)
- Front Bay Window
- Two (2) 30 LB Bottles with Regulator
- Manual Flush Push Outs
- Atrium Windows
- Patio Door (Thermo Pane) With Grids
- Deluxe LOGO and Graphics
- Tinted Radius Windows with Black Trim
- 1 Piece Fiberglass Front
- Premium Grade Roof Membrane w ith 10 Yr. Manufacture Limited WarrantyKitchen
Kitchen and Bath
- Center Kitchen
- 1 pc. Fiberglass Tub/Shower
- Acrylic Sink
- Maple Raised Panel Doors OH (Glazed Finish)
- Deluxe Medicine Cabinet with Mirror
- Contrasting accent walls in slide rooms
- Deluxe Sofa Cabinet (Angled Corners)
- Residential Style Toilet
- All Bath Hardware and Fixtures
- Full Extension Ball Bearing Drawer Glides
- Solid Wood Cabinet Doors (Glazed Finish)
- Deluxe Hidden Hinges
- Power Bath Vent with Switch
- Hi Bead Profile Doors w/ 7 Step Finish Process
- Porcelain Vanity Sink
- Premium Granite-Look Laminate
- Adjustable Pantry Shelves
- Hidden Hinges
Interior Features
- Table and Four (4) Chairs
- Sofa Standard
- Queen Bed
- Flat Floor (No Wheel Wells)
- Mini-Blinds
- White Ceiling
- Vertical Blinds (Side Patio Door)
- Linoleum Kitchen and Bath
- Bed Spread
- Bath Fixtures (Per Print)
- Pantry Shelf Kitchen and Bath
- Hi Efficiency LED Lighting
- Centralized Ducting all Heat Registers
- Ceiling Fan with Light Kit
- Carbon Monoxide, LP, and Smoke Detector
Appliances
- 13,500 Ducted Air (30’-38’ Units)
- 15,000 Ducted Air (40’-44’ Units)
- 40,000 BTU Furnace
- Residential Frost Free Refrigerator
- 20 Gallon Elec. Water Heater (PM FF Only)
- 20” Residential Range
- Lighted Range Hood
- Vent Fan with Switch
- Black Appliances
Misc Other Features
- 5/8 T&G Plywood Floors
- 2X4 Floor joists and 2X2 Wall Studs
- Engineered Truss Roof w/ 3/8 in. Decking
- Mirrored Wardrobe (Per Floor Plan)
- Crown Molding (Kitchen and Living Room)
- R-7 Insulation
- Overhead Cabinet above Front Bay and Side Sofa
- Desk with 3 Drawers and Overhead (Some Models)
- Congoliem Flooring
- Walk-in Closets
- Engineered Truss Roof System
Optional Features
Exterior Options
- Fiberglass Exterior
- Swing Out Grab Handles (Each)
- Triple Step (Each)
- Double Insulation
- Bubble Wrap (Foil)
- TV Antenna with Booster
- Rolled Metal
- Awning 14’ – 25’ Roll (Out)
- Awning Center Support
- Power Awning
- Large Trunk Door
Interior Options
- Solid Surface Counter Tops
- Upholstered Box Valances
- Day & Night Shades
- Adjustable Pantry Shelves
- Slide Out Pantry
- Full Lino. Through Out
- Flip-Up Counter Top Extension
- Sink Cover
Windows and Doors
- Full Bay Front (Bottles Inc)
- Rear Bay Window
- Dual Pane Windows
- Skylight in Shower
Electrical
- Fireplace with Remote
- Additional Ceiling Fan with switch
- Satellite Prep (Each)
- Phone Jack
- Max Air Vent w/ Wall Cradled Remote
Furniture
- Bar Stools (Each)
- Magazine Rack/Table
- Hide-a-Bed
- Soft-Touch Recliner
Bedroom
- Movable Bed Box
- Bed Lift
- Drawers Under Bed (Each)
Appliances
- Second Air Conditioner
- 15,000 BTU A/C
- Ice Maker
- Stainless Steel Package
- Microwave
- Dishwasher
- Washer Dryer Prep
- Washer and Dryer (110V)
- 20 cu. ft. refrigerator
- 10 Gal. Gas/Electric Water Heater w/ DSI
Bath
- Self Contained Toilet w/1 or 2 Tanks
- Radius Shower with Glass Door
- Handicap Accessories
Cabinetry
- Cherry Cabinets
- Extra Overhead
Entertainment
- Flat Screen HDTV
- DVD with sound bar
Misc.
- Push Out Stabilizer Bars
- Some Floor Plan Modifications Allowed
- Floor Plan Flip End to End
- Floor Plan Flip Side to Side (except IK)
- Fresh Water Tank with PumpOur


